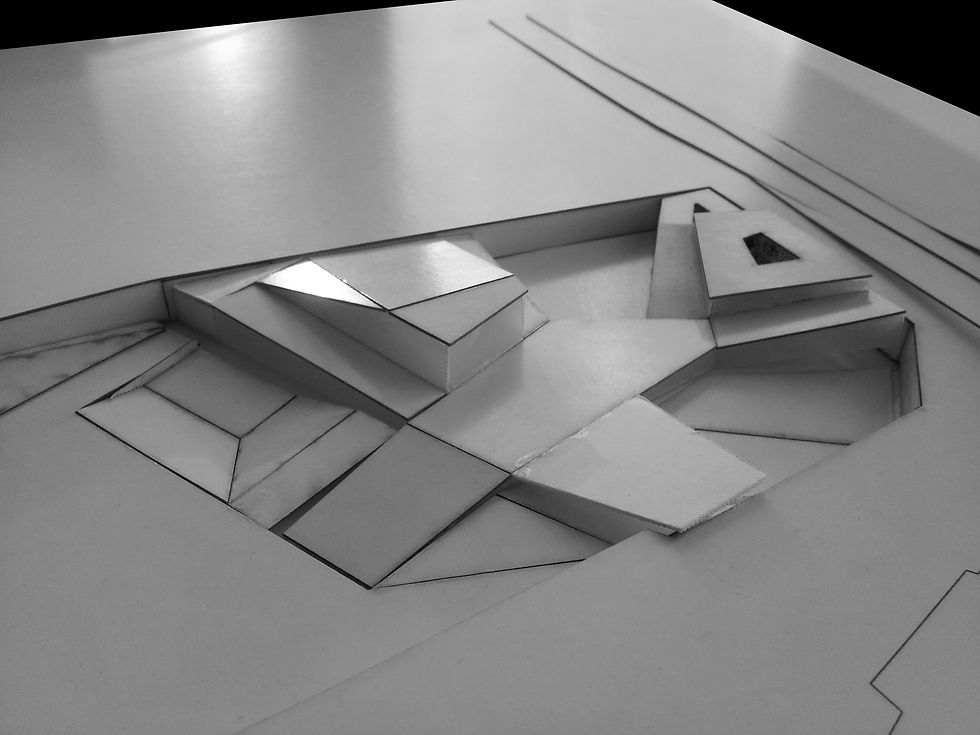JESÚSDELCAMPO ARQUITECTO
DISEÑO IMAGEN DIGITAL

GLOBAL CONNECTIONS

La ciudad de Estambul, Bizancio y Constantinopla en la antigüedad, fué una de las capitales mundiales del comercio, la cultura y la economía.
Su óptima ubicación al sur del Mar Negro, la hicieron la más importante de las 3 ciudades que conectaban las rutas de Europa con Asia (junto con Atyrau y Orengurg). Pero La ciudad turca además conectaba todas las capitales históricas del Mediterráneo norte con Alejandría. Este hecho histórico es un punto de partida que tomamos como referencia para el proceso inicial del proyecto. Estambul, una ciudad histórica que conectaba ciudades, personas y culturas.
The city of Istanbul, Byzantium and Constantinople in antiquity, was one of the world capitals of commerce, culture and economy.
Its convenient location at the South of the Black Sea, made it the most important city that connected Europe with Asia (along with Atyrau and Orenburg). The Turkish city connected all historical capitals at the north of the Mediterranean with Alexandria. This historical fact is a starting point we take as a reference for the initial project. Istanbul, a historical city that connected cities, people and cultures.

ESTAMBUL HISTÓRICA
HISTORICAL ISTAMBUL

Proximity analysis
Barriers

Current circulation
Connecting points

MAQUETA DE ESTUDIO
PROCESS MODELING
Elemento cubierta
Cover surface
Espacio vacío
Empty space
Patios interiores
Courtyard
Volumen de entrada
Main entrance volume
Conexiones generadas
Connections
El proceso llevado a cabo para iniciar el proyecto es un concepto sencillo. En este esquema se observa la evolución que hay desde el solar vacío hasta llegar a la forma generadora del proyecto.
Empezamos viendo un hueco vacío en la ciudad, no hay nada. Y tenemos la necesidad de cubrir ese enorme espacio para permitir el paso a través de él. Tapando medio solar y abriendo unos huecos formamos unos patios interiores que dejarán entrar la luz bajo ese espacio. Recortamos un pliegue que elevamos generando un mirador y subimos otro para iluminar el espacio.
The process used to start the project is a simple concept. This drawing explains the evolution from the empty site to the shape the project generates.
We started seeing an empty space in the city, there is nothing. And we need to fill that huge space to allow passage through it. Covering half site and opening some cavities forming interior patios that will allow the ligth to enter below the space. We cut a surface that raises generating a viewpoint and elevate another to illuminate the space.
ANTES / DESPUÉS
BEFORE / AFTER

ACTUAL SITE
La idea principal del proyecto cumple una doble función:
- Fusionar los espacios acuáticos con las ruinas situadas bajo ellos
- Generar un elemento que comunique los límites del solar con la ciudad
Así se crea una superficie que nace del propio plano de la ciudad y se pliega sobre si misma adaptándose al programa que contiene, además de que conecta los diversos puntos alejados de que dispone el solar.
PROPOSAL SITE
The main idea of the project has a dual role:
- Merge aquatic spaces Ruins located under them
- Generate an element to communicate the limits of the site with the city
This creates a surface that is born of the plan of the city itself and folds over itself to adapt to the program that contains, besides that surface connects the points away from the site available.
PLANOS
PLANS



PISCINAS
POOLS

NADAR SOBRE RESTOS ARQUEOLÓGICOS
SWIM ON ARCHAEOLOGICAL REMAINS
ACTIVIDAD EXTERIOR
OUTSIDE ACTIVITY

Concerts - Shows

Weekend shopping - Outside cinema

Concerts - Shows
MAQUETAS
MODELINGS


Final Model



Final Model
PROGRAMA
PROGRAM




ILUMINACIÓN
LIGHT




CONSTRUCCIÓN
CONSTRUCTION




IMÁGENES
PICTURES



